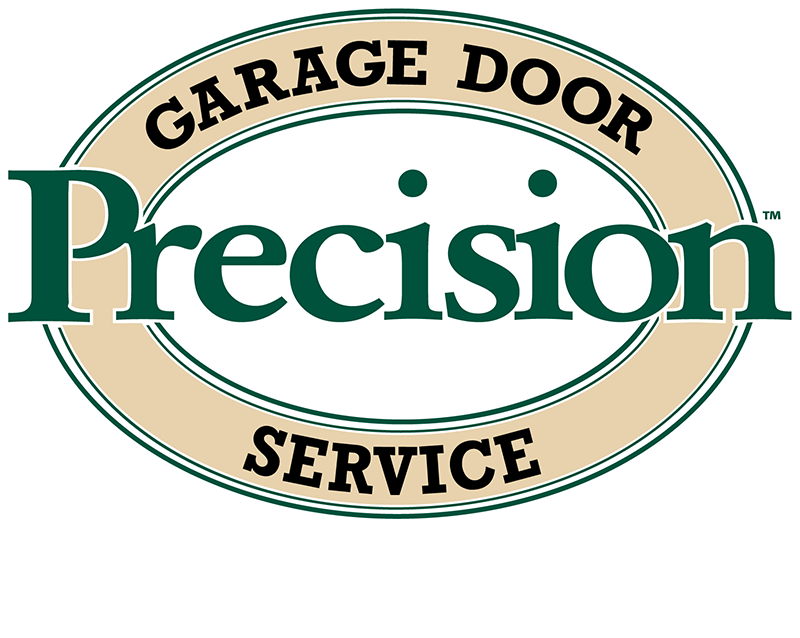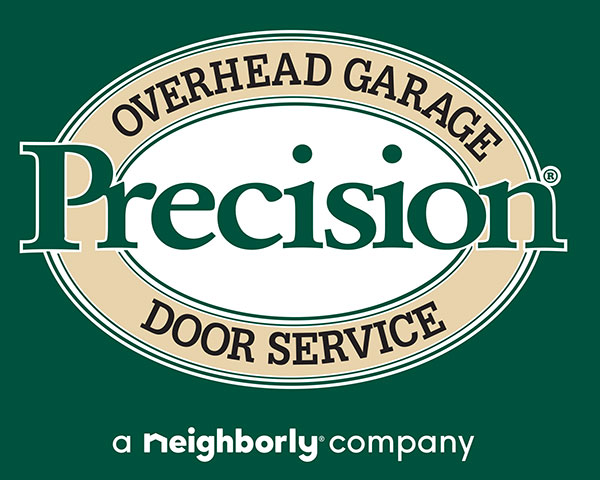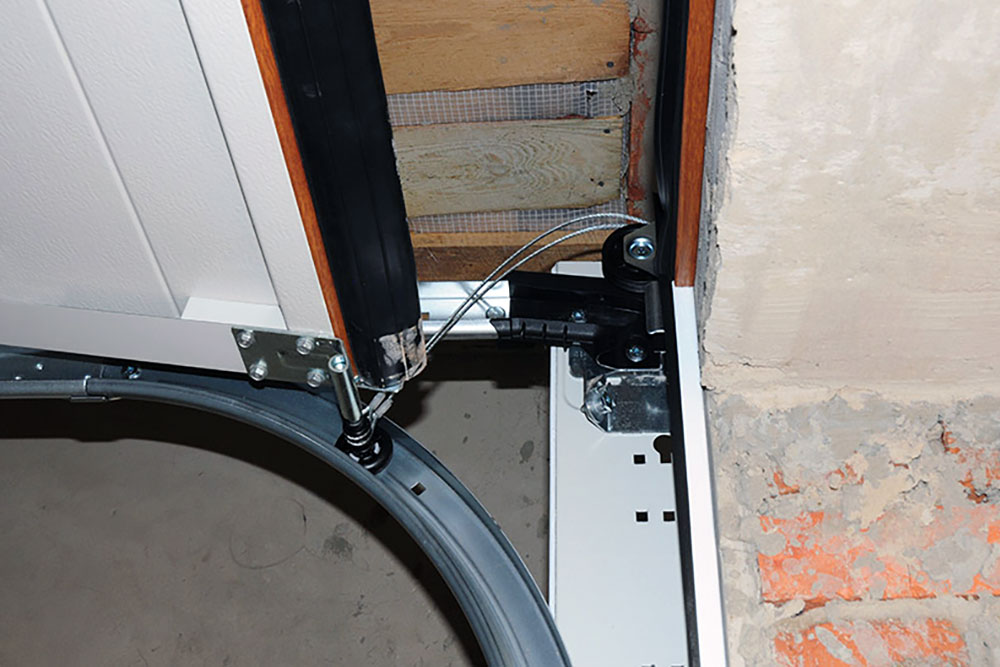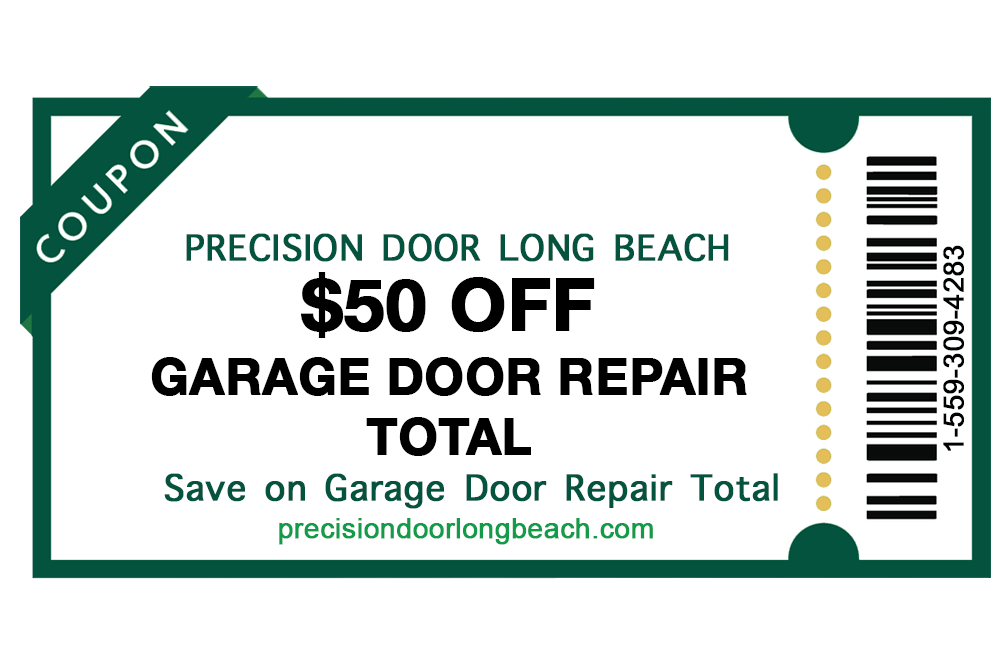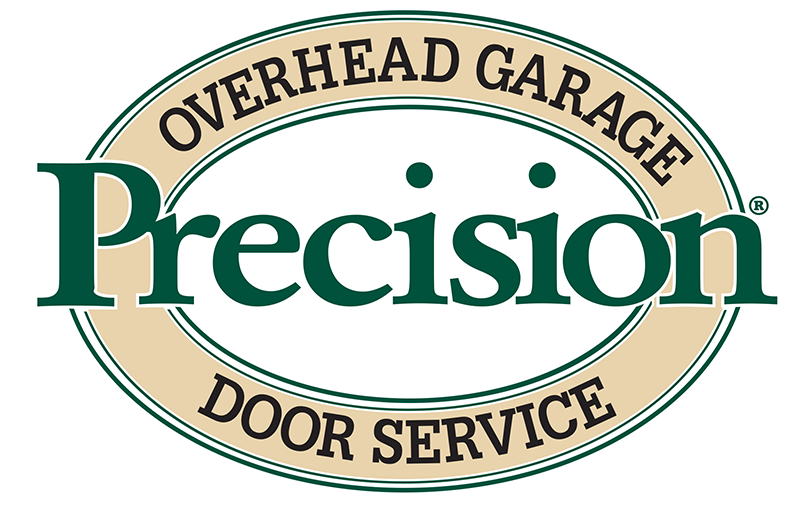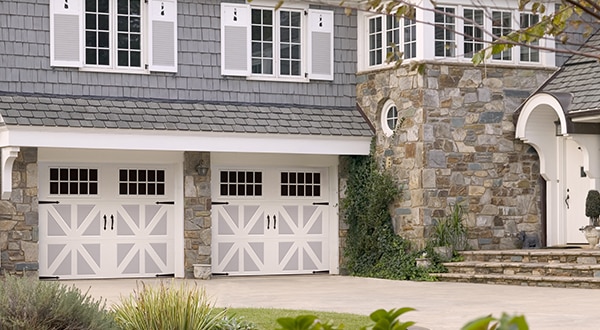
Is a Portico Garage Right for Long Beach Garages?
A portico is a small roof above the front or garage door, typically supported by columns or stylish end brackets. Their history traces back to ancient Greece around the 4th century BCE when you could find column architecture everywhere. Incorporating hefty crossbeams also ensures you have ample strength to support the portico design. Adding porticos to Long Beach garages enables you to make a bold architectural statement while enhancing your home’s exterior appearance.
Nevertheless, it is important to weigh multiple factors to ensure you get and set up the right portico structure for your home when conducting garage door repairs.
Things to Consider Before Portico Installation in Long Beach Garages
Constructing a portico garage is similar to cooking. You can swiftly whip up something in your kitchen when you desire an average meal. However, you keenly follow a recipe when you intend to prepare a masterpiece dish. Likewise, having a concrete plan and following it allows you to build a beautiful and sturdy portico that completely suits your home and vision. Thus, it is vital to look at certain factors before incorporating a portico extension into your garage.
Space
The available space is among the first things to consider when including a portico in your garage door installation. Although most garage porticos generally have a 3-feet depth, you can customize the extension according to your preferred design and available construction space. For instance, you can make a sizeable portico structure if you want to connect your home to a detached garage. In such a case, you can also choose to construct the structure in an arch or a flat shape, depending on your desired style.
Design
Besides space, it is critical to consider your home’s overall architectural design before installing a portico. You want an extension that complements and effortlessly blends with your existing style to avoid awkward and out-of-place looks. For example, placing piers that match your home’s front design offers a more formal appeal.
Cost
Your budget is another key element to consider as it influences the structure’s design and durability. A portico features a roof and columns as its primary components, requiring you to pick the materials that fit your budget plans. Roofing materials usually include metal shingles, asphalt shingles, concrete shingles, and clay shingles. Columns offer wood, fiberglass, or concrete options, letting you pick a material that fits your home style and needs. You can choose a non-wood material if pests are common in your neighborhood to ensure you have a high-quality and durable structure.
Types of Portico Structures for Long Beach Garages
You can find various portico structures that let you select the design that best matches your preference. The different shapes and sizes ensure you can find an option that complements your home style. Some popular designs include:
1. Shed Portico – It has a slight downward pitch from the house
2. A-frame Portico – It features a pitch and a shape like a traditional roof
3. Arched Portico – A structure with an arched style to just about any radius
4. Flat Portico – It can be a roof for a modern look or double as a traditional balcony when incorporating railings
Now that you know the different portico styles available, it is essential to understand the various benefits you can enjoy when having a portico installation in Long Beach garages. These include:
Pro 1: Improved Curb Appeal
A portico garage is one of the fastest ways of improving your curb appeal. You can opt to include portico addition when upgrading your garage door opener or replacing your garage door. The structure makes your home’s exterior attractive while adding a contemporary or classic feel to your architectural preferences.
Pro 2: Increased Home Value
When your home is beautiful from the outside, the chances are high that the interior is equally lovely. As a result, a well-constructed portico garage can help boost your home’s value, which comes in handy if you decide to sell the property down the line. The better curb appeal a home has, the less time it spends sitting on the market, meaning you can enjoy a good return on investment (ROI).
Pro 3: Functional Value
Besides increasing monetary value to your home, a portico garage adds value functional from day to day, such as keeping your garage entry dry in the rain. You can also ensure your garage entryway is free of ice and snow in winter. In addition, you can integrate lighting fixtures on the portico to improve illumination and security at night.
Pro 4: Additional Comfort
You can create a sizeable portico garage and access an extra resting or walking area if you have additional space. For instance, an arched portico connecting your main house to a detached garage ensures you can comfortably walk between the two venues without worrying about wet or sweltering conditions. If your portico garage doubles as a balcony, you can enjoy a convenient resting area with loved ones.
Pro 5: Easy Maintenance
A portico requires low maintenance, meaning it is convenient to manage your garage. The essential factor is to ascertain that your portico roof features proper drainage. Poor drainage system causes water to seep into the wood structures, resulting in wood rot and a shorter portico service life. Additionally, you can quickly clean most columns using a damp cloth to eliminate scuff and dirt marks. You can also regularly seal the columns according to your area’s average temperatures.
Aside from these advantages, you can get a few downsides to incorporating a portico in Long Beach garages. Some cons of a portico garage include the following:
Con 1: Required Space
Although most portico garages feature a 3-feet deep extension, not everyone has the space available to install this roofing structure over their garages. Adding a portico in a limited area makes your home look unattractive and squeezed, reducing curb appeal.
Con 2: Budget Concerns
On the other hand, you will need a high budget if you have a big space between your garage and home and intend to connect the two places via a portico. In addition, the budget directly determines the types of materials you utilize, meaning you may opt for cheaper options with limited funds available. This compromise might not always deliver the results you envisioned or that completely match your architectural demands.
Con 3: Importance of Style
Since a portico garage is a component of your home’s overall style, it must match your architecture. Installing a portico garage that does not complement your existing architecture disturbs your home’s entire balance. The imbalance reduces curb appeal while simultaneously lowering your home’s worth, hindering your ROI prospects should you place the property on the market.
